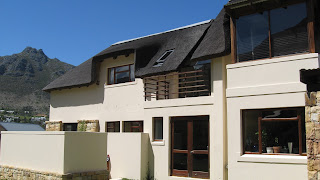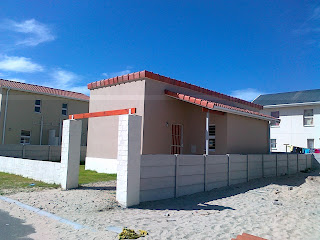SITE PLAN
Heritage surveying and mapping forms
The information includes ERF numbers, zoning and Block numbers.
Detailed descriptions would make up the body of the form. The interior and exterior is assessed. Alterations are noted and the extent of it. There are allowances for additions and alteration but with a guideline of what is allowed in order to maintain the integrity of the heritage status.
In the evaluation section the significance of the cottage is noted, whether it’s of outstanding importance, intrusive, irrelevant or contributing.
Habitat for humanity
Description: Volunteer work for the Blue downs
Practical on-site building work and the opportunity to see construction work and the holistic approach of building a house structure.
House Abels
Location : Belhar, Cape Town
Project Description: Addition and alterations. New office with separate entrance.
Type of work: Measured up drawings
Type of building: Residential
Size of building: larger than 1000squared metres
House Jacobs
Location : Observatory, Cape Town
Project Description:
Proposal to convert an existing heritage C3 grading house into a commercial development.
Type of work: Planning & design
Presentation
Type of building: Mixeduse- Residential & Commercial
Design: The concept is based on the progression of a dining experience. The experience usually begins with drinks, moving onto starters and then onto the main course. The spaces are in linear arrangement and are linked by a main linear circulation path. The functions are also independent so this progression of the experience is not rigid, access is along different paths. The restaurant, courtyard and bar can function as separate venues.
The site is very narrow and therefore a vertical stacking of the apartment was employed, the apartment has a mezzanine level and has separate access.
P L A N
S E C T I O N
E A S T ELEVATION
CIRCULATION PERSPECTIVE
APARTMENT INTERIOR PERSPECTIVE
COURTYARD PERSPECTIVE
D.A.G. ( Development Action Group )
Location : Observatory, Cape Town
Working location: Mfuleni, Cape Town
Project Description: Data collection of informal settlements
Type of work: data collection and audit sheet compiling, measurement, sketch drawing, analysis of homes/structures, services. Assessment of quality standards of RDP homes. Opportunity to work with 2 Columbian architects.
Type of building: R.D.P. housing
Examples of data sheets and drawings/sketches
Thomas Patullo Courtyard Design
Competition
-in conjunction with assisted PSS project
The brief
called for a design of a social space on the campus courtyard. The space is
grey and dull and is shaded and cold throughout for most of the day. During
summer the harsh northern sun also make the space uncomfortable.
Design
My concept transforms the courtyard into an amphitheatre
that can be used for different social activities, mainly for a ‘break’area for
students. It is also an outdoor classroom in it’s formal
state. The building has linear lines, the functions of the building are
contained in opposite boxes which make up the building. The courtyard’s new
identity is now represented by it’s functions which is less formal therefore
diagonal lines are used in the design. These oppose the rigid building lines
and create an interesting space.
Unfortunately due to time constraints my design was not
shown but am confident that it would’ve won ;-)
SKETCH PLAN DRAWINGS
3D PERSPECTIVES
VIEW INTO COURTYARD
FROM BUILDING PASSAGE
VIEW INTO COURTYARD
FROM STAFF ROOM
VIEW INTO COURTYARD
FROM ABOVE
VIEW INTO COURTYARD
FROM DOOR LEVEL
A simple tensile roof structure was designed over the space
to simply lessen the impact of sunshine into space. The design progressed
conceptually with a canopy that continues the irregular form of the amphitheatre
seating. An additional level is added into the space from the third floor.
WORKING DRAWINGS
NICK MARVIN
Project Description: Apartment refurbishment
The apartment is fairly new but the client wants to upgrade finishes that suit his taste, namely the bathroom, living room space, staircase and additional balcony.
Location : Oranjezicht, Cape Town
Type of buildings: modern contemporary apartment complex
Project completion : 2011
Design
New bathroom layout
New bath
New fixturers
New tiling
New lighting-bathroom and living room
New balcony on first floor
Cost considerations
The budget if fairly extravagant as the client has chosen luxury finishes.
Site visits:
Meetings with contractor
My contribution
- Detailing and specifications drawings for the contractor drawn.
- The drawings are prepared for the client and contractor.
CONTRACTOR DRAWING ISSUES
 |
| SITE PLAN |
BATHRROM LAYOUTS
House Stander
Project Description: Addition and alteration to a 2 bedroom house with loft mezzanine level.
Location : Noordhoek , Cape Town
Design: A new garage, hallway and new staircases. The new staircase leads to the loft area in the new addition. The store room on the basement level is converted into a bedroom with an en-suite.
Type of buildings: Residential
Size: 500-1000 squared metres
Site visits: Measuring up
Type of work: Measuring up on site and drawing up of the existing house plans.
Drawing up of four different design options for the client for presentation.
Measured-up
base drawing for
House
Stander. Noordhoek-Cape Town
Sketch plans
Option 1 for
client
GROUND FLOOR PLAN
FIRST FLOOR PLAN
MEZANINE LEVEL
SECTION AND ELEVATIONS
ROOF AND SITE PLAN
SECTIONAL representation of the design process
for House
Stander.
Design amendments
are continuous as the architects
consults with the client. The main amendments
are
material
choices, staircase design and the roof layout
House Greig
Type of building: Residential
Description: addition and alteration to a
residential house
Location: Stoneybrook Valley, Hout Bay
Design: new master
bedroom on first floor with en-suite bathroom, new dressing room and study. New
playroom on ground floor.
Size: larger than 1000 metres squared
Contribution: Construction
drawngs for council
WESTCAPE
Location : Mitchell’s Plain , Cape Town
Council Drawings
http://issuu.com/archiclay/docs/g1n-erf_60492-a3--1-
http://issuu.com/archiclay/docs/f2n-erf_60637_f2n-a3--1-
Geysr detail
for A1 unit types
Position options
and changes
Type A1 Units
Double storey
units, semi-detached. The erf is in phase D section
of the site
and the drawing has all new amendments as advised by
council, the
Geyser detail accompanied is specific for this unit type.










































































